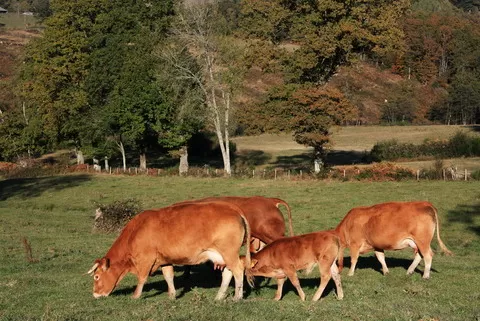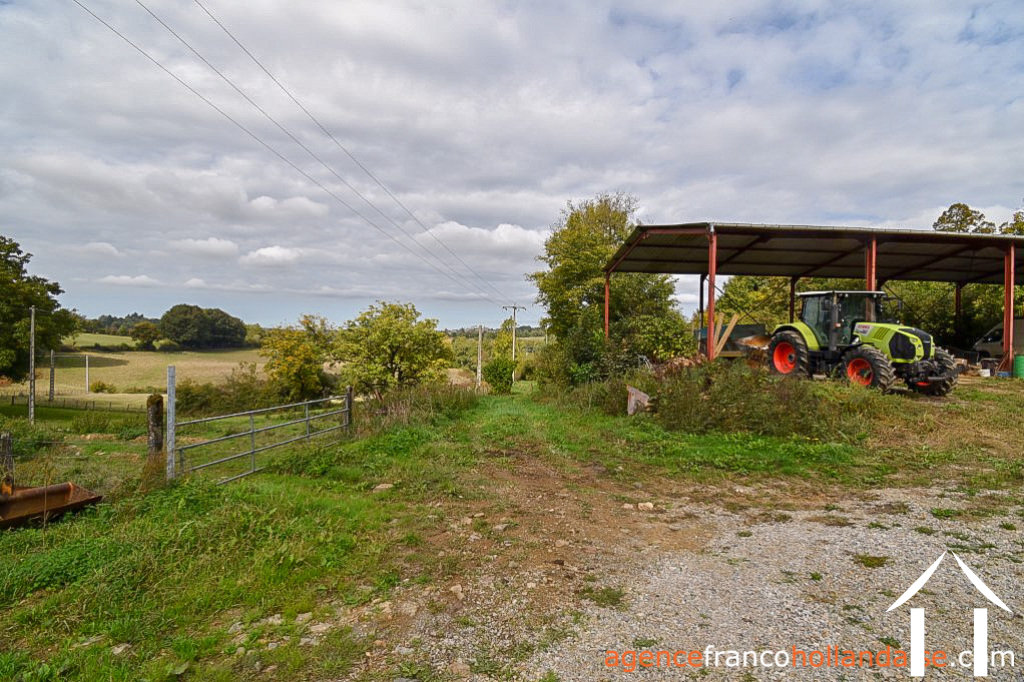18th Century cottage in a bucolic setting
99 500 €
Ref #: Li792
Estate agency fees are paid by the vendor
This house, which was built almost 300 years ago, close to an uninhabited hamlet surrounded by woods and green pastures, would make, after some updating work, a magnificent pied-à-terre for those looking for an out-of-sight rural setting, away from the hustle and bustle of cities.
The HouseBuilt in stone with rendered façade walls, you enter the North-South-facing cottage through a central solid wood door, surrounded by cut granite blocks, into a landing (64 ½ ft²) with to its right a living room (204 ½ ft²) with a part concrete, part solid varnished chestnut parquet floor (over the cellar). A false ceiling (height of 9’4”) hides what will most likely be very beautiful beams, similar to those visible in the neighbouring dining room. The room, simply furnished, has an open fireplace, several built-in cupboards, and a secondary entrance door. Behind, a North-facing bedroom (97ft²) with chestnut floors, built-in wardrobe, as well as a small shower cubicle and a washbasin. The window gives you to admire the garden at the back and the hedged valley below.
From the living room, a third door leads to the small, very simple kitchen (54ft²), typically found in holiday homes. Its fittings consist of a wall-hung sink, a tiny worktop, a washing machine, a cooker, a small fridge, and a wall storage unit. Hot water comes from a gas water heater powered by a propane tank located in the cellar below. A glass door opens out to the garden behind the house. Adjacent to the kitchen, a cloakroom (21 ½ ft²) with a washbasin, WC, and storage cupboard. A second door connects the kitchen to the entrance landing.
To the left of the entrance, the dining room (226ft²) lies partly above the cellar. It has an open fireplace, fitted wall cupboards and large exposed ceiling beams. Behind this room, another small bedroom (86ft²) with a window to the garden. The stairs leading to the cellar are next to the entrance landing, and so is the staircase to the 1st floor.
The attic consists of two main areas separated by a wood-partitioned landing with a small roof window. The left-hand side attic, located above the dining room, houses a basic plank-walled bedroom (perfect in summer) of 118ft². The floor in wide oak planks partly testifies to the old age of the house. There is a 710ft² usable area in order to create a living space. Two dormers in the roof give the house a certain cachet.
Attached to the house, an old bread oven, which chimney has been missing since the last renovation of the roof. It has a bakery, useful to store some belongings and tools.
In its current state, this house can be used immediately as a holiday home, in the warmer months of the year, if you like Spartan comfort! Most will want to modernize it, while taking care to retain its old charm, so that they can use it all year round or to make it their main residence. Everything works, but modern comfort is not quite there yet. A good surprise is that there is a septic tank, even if it needs to be brought up to regulations.
The GardenIt is not huge, but a surprisingly good size with its 39.000ft² (close to an acre). The access path, not really visible since in lawn, is part of the land. It starts from the small hamlet road to run gently down to the front of the house. The land has a grassy part and a wooded part. The West and North-facing garden (behind) of the house is surrounded by a low drystone wall. There is a well with an old cast iron hand pump which most likely has water, but it is not pumped, nor used by the owners.
The place and its accessYou are part of the village of Saint Germain les Belles, less than 10 minutes from the village centre, its amenities, and services. The hamlet, from which the house is set back, is not inhabited, but the buildings are used for agricultural purposes by a local farmer with all the accompanying junk
The road passing through the middle of the hamlet is very small and rarely used and therefore the place is very quiet. Limoges’s centre is half an hour away by car and by train (St Germain les Belles station). Bellegarde International Airport is 40 minutes away.
A file on the environment risks for this property is available at first demand. It can also be found by looking up the village on this website georisques.gouv.fr
A file on the environment risks for this property is available at first demand. It can also be found by looking up the village on this website georisques.gouv.fr
Property# Li792
Quality

Total rooms
4
Bedrooms
2 Bedrooms
Living area m²
75
Plot size (m²)
3604
Bathrooms
1
Situation
Situation
other situation
Airport at
Limoges Bellegarde,Brive-la-Gaillarde
Extra Features
Energy
Drainage
individual
Energy and climate performance
High climate efficiency
A
B
C
D
E
F
G
Awaiting data
Climate performance
low CO2 emissions
A
B
C
D
E
F
G
Awaiting data

Person managing this property
Inge V d Ziel (l4u)
Téléphone: +33 (0)5 55 78 28 84
Address: La Croisille en Briance
Agent Immobilier SIRET 52190005000019
Limousin
Limousin information
-
Peace and space
-
Real seasons
-
400 km of Paris
-
Authentic farmhouses
-
An astonishing heritage
























































